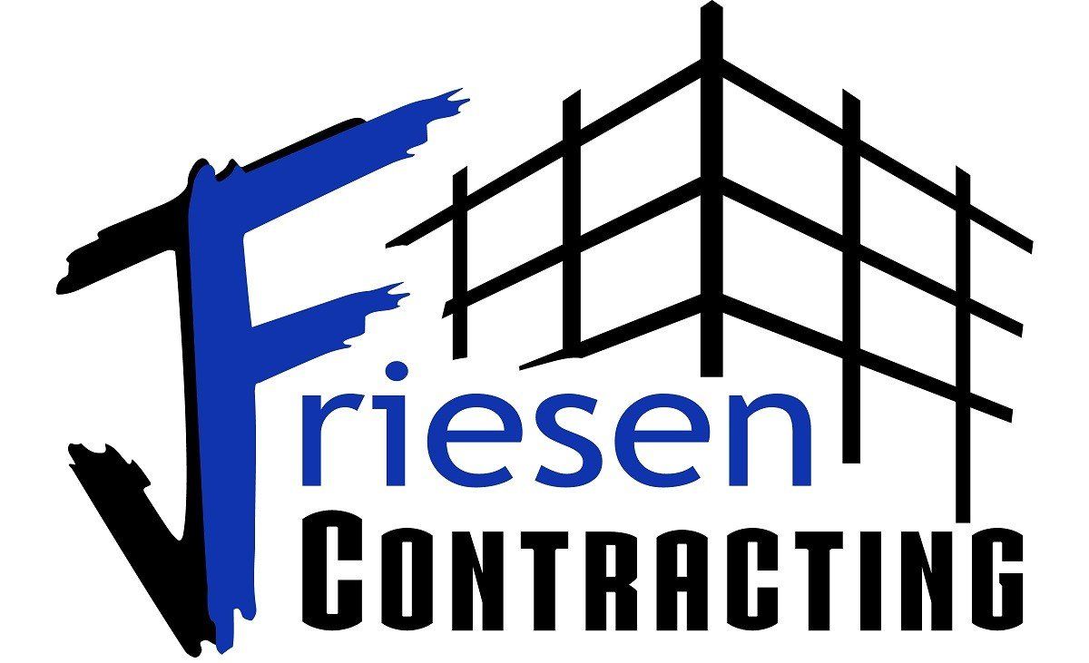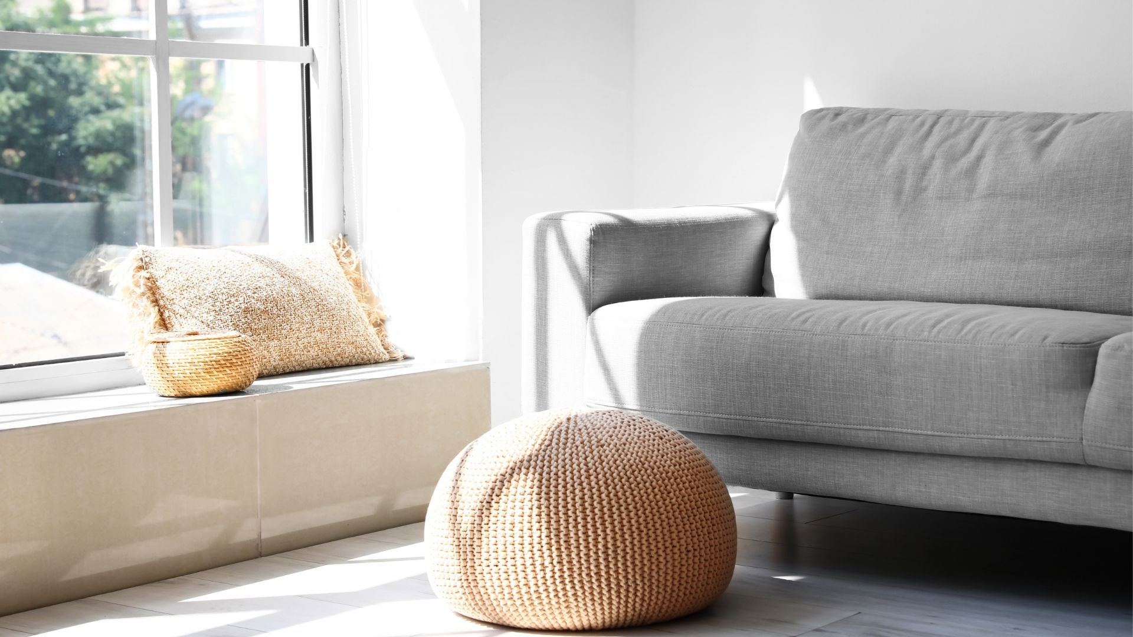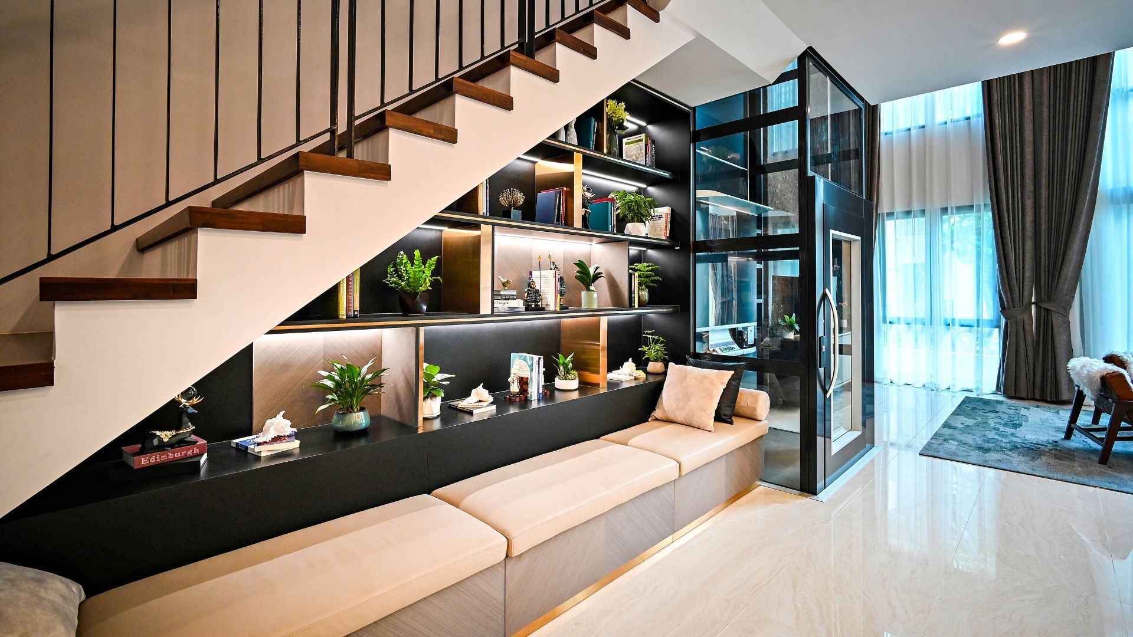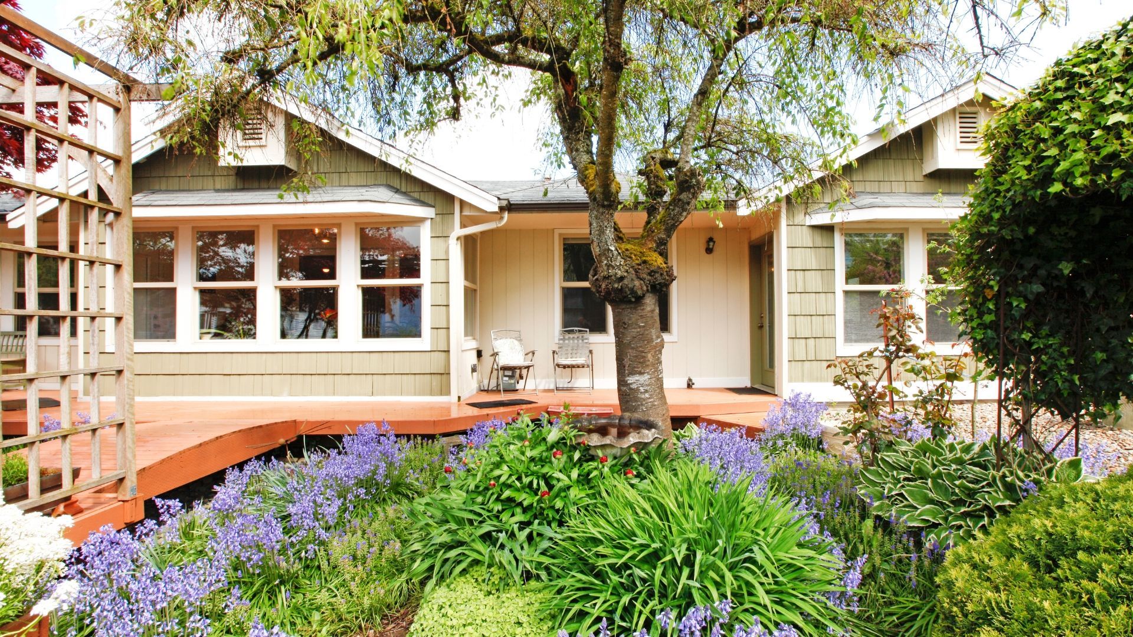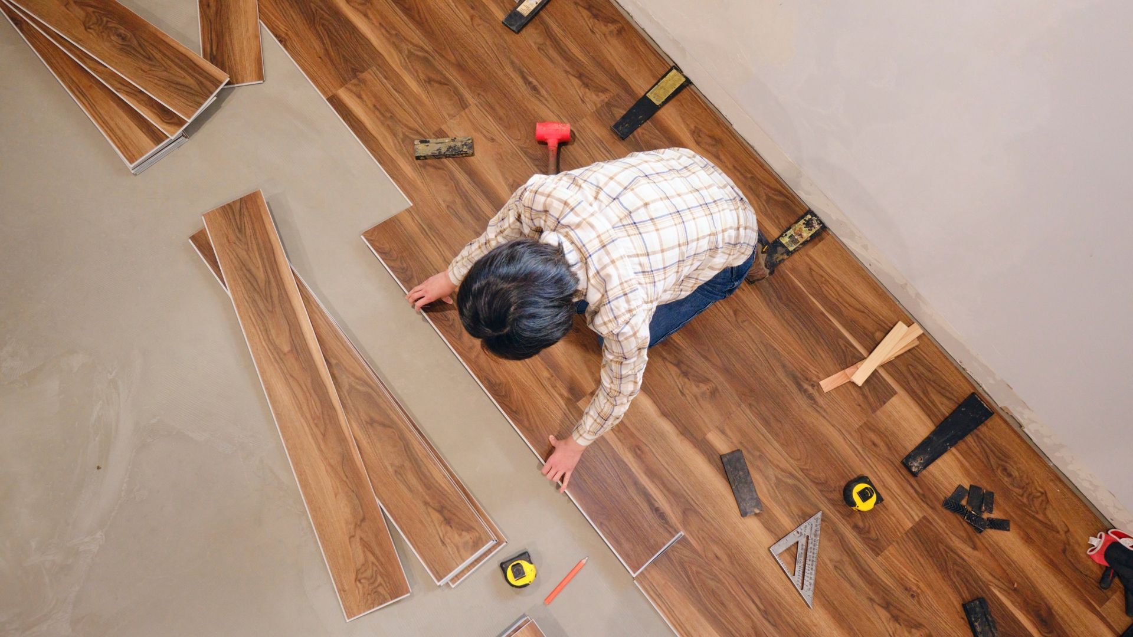Blog
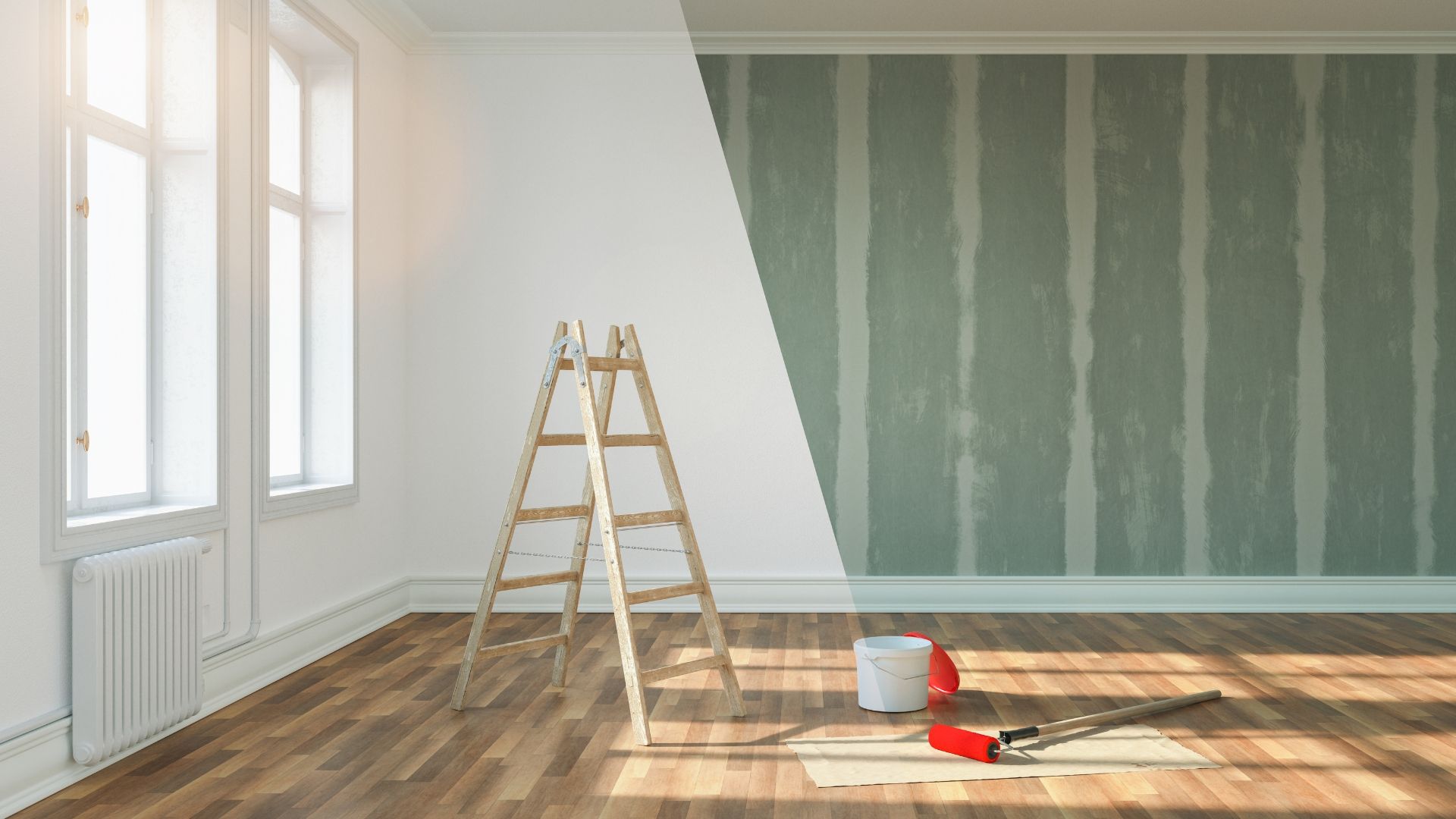
December 14, 2023
Embarking on a home renovation is an exciting venture that can breathe new life into your living space. However, completing your dream renovation involves strategic planning and foresight that is unfortunately hard to find. At Friesen Contracting, we understand the significance of thorough planning in every successful home renovation. So today we’ll help you plan for a successful home renovation and what’s needed to turn your house into a home. 1. Define Your Vision The cornerstone of any successful renovation project is a clear and defined vision. Take the time to envision what you want your renovated space to look and feel like. Consider what lifestyle, preferences, and functionality you desire. Whether it's a modern kitchen, cozy bedroom, or spacious living area, articulate your goals and aspirations. This initial step sets the tone for the entire project, serving as a guiding light throughout the planning process. 2. Set a Realistic Budget Once your vision is crystallized, it's essential to establish a realistic budget for your renovation. Evaluate your finances and determine the amount you're willing to invest. Factor in not only the costs of materials and labor but also potential unexpected expenses. While aiming for your dream renovation, it's crucial to strike a balance between ambition and practicality. Working closely with professionals can help align your vision with your budget constraints. 3. Research and Collaborate Collaboration is key to a successful home renovation that goes beyond just curb appeal . Research and connect with reputable contractors and designers who align with your vision and budget. Engage in detailed discussions to communicate your expectations clearly. A collaborative approach ensures that your ideas are understood and integrated into the renovation plans. Additionally, professionals can offer valuable insights, suggest alternatives, and streamline the execution process. 4. Draft Timelines and Contingency Plans Time management is critical for every well-done home renovation. Follow realistic timelines for different phases of the project, allowing for flexibility to accommodate unforeseen delays. Incorporating contingency plans can mitigate potential setbacks, ensuring that the project stays on track. Whether it's unexpected structural issues or supply chain disruptions, having backup strategies in place minimizes stress and keeps the renovation progress steady. 5. Select Materials with Quality Assurance Careful consideration of materials is fundamental to a successful renovation. Choose materials that not only align with your aesthetic preferences but also boast durability and quality. Conduct thorough research on different options available within your budget. Quality materials not only enhance the aesthetics but also contribute to the longevity of your renovation. Moreover, ensure proper quality assurance by working closely with your contractors to verify the authenticity and suitability of the materials chosen. By prioritizing quality, you guarantee a renovation that withstands the test of time while reflecting your envisioned style. 6. Follow all Regulations Surrounding Permits Navigating the maze of permits and regulations is crucial before diving into your renovation project. Different regions have specific building codes and regulations that must be adhered to. Obtain the necessary permits and approvals required for your renovation, ensuring compliance with local laws. This step not only avoids legal complications but also assures the safety and quality standards of your project. Partnering with professionals who understand and manage these regulatory requirements streamlines the process, preventing unnecessary delays and ensuring a smooth renovation journey from start to finish. We Only Provide Lasting Home Renovations Planning for your next home renovation lays the groundwork for a smooth and successful project. By defining your vision, setting a realistic budget, collaborating with professionals, and preparing for contingencies, you pave the way for a transformative renovation experience. Or, if you’d prefer to simplify things and work with a single partner, choose our team. At Friesen Contracting, we're dedicated to helping you navigate every step of the renovation journey, turning your vision into a stunning reality . Start planning the best renovation possible and witness your dream home take shape with our meticulous planning and expert guidance. We can’t wait to meet you, so get in touch with us today!
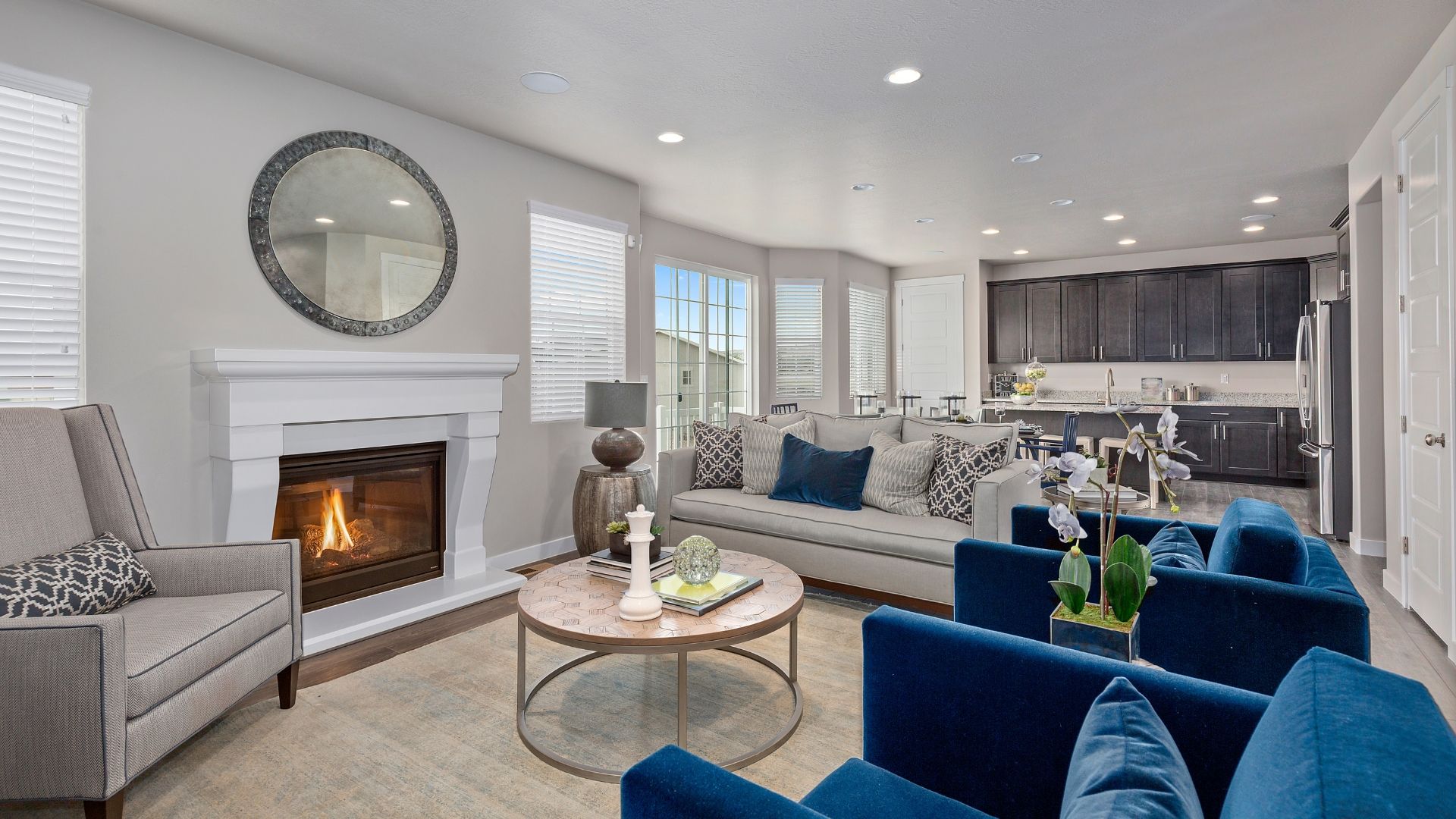
July 13, 2023
In the realm of modern home design, one term that often surfaces is "open floor plan." This architectural concept has gained immense popularity in recent years, transforming the way we perceive and experience our living spaces. But what exactly is an open floor plan, and why has it become a sought-after feature in contemporary homes? So, we'll delve into open floor plans by exploring their key characteristics, benefits, and impact. Spacious Open Floor Atmospheres An open floor plan is defined by its ability to create a seamless and spacious flow through a custom-built design . By removing unnecessary walls, an open floor plan consequently allows for uninterrupted sightlines and easy movement between spaces. This openness fosters a feeling of airiness and encourages interaction, making it ideal for social gatherings and family activities. Additionally, by removing walls, the flow of natural light becomes uninhibited, permeating every corner of the space. This creates a brighter atmosphere and enhances the visual connection between indoor and outdoor areas. Large windows and glass doors blur boundaries, offering views of surroundings and natural landscapes. Versatile and Adaptability Open Floor Plans One of the most appealing aspects of an open floor plan is its versatility and adaptability to different lifestyles and design preferences. With a more flexible layout, homeowners have the freedom to customize their spaces according to their specific needs. Whether it's rearranging furniture, creating multifunctional zones, or accommodating changing family dynamics, open floor plans provide an adaptable and creative canvas. This enhances the functionality and accommodates ever-changing needs, ensuring the home evolves alongside its occupants. Enhanced Social Interaction and Connectivity Open floor plans foster connections by promoting engagement and interaction among family members and guests. With fewer physical barriers, conversations can flow freely, and individuals can remain connected even while engaged in different activities. An open layout facilitates interaction, allowing parents to keep an eye on children and guests to engage in conversations. This heightened social connectivity between rooms strengthens bonds and creates a sense of togetherness within the home. Improved Accessibility and Mobility By removing walls and creating a more open layout, individuals with mobility challenges or disabilities can navigate the space with greater ease. This allows seamless movement throughout the home, promoting independence for all residents. Whether it's using mobility aids or maneuvering freely in a wheelchair, an open floor plan ensures that every individual can navigate their living environment comfortably and with minimal obstacles. Flexible and Adaptable Open Floor Plans Finally, another significant advantage of an open floor plan is its flexibility and adaptability. With the absence of fixed walls and defined rooms, layouts can easily be reconfigured to meet changing needs and preferences. This allows homeowners to adapt the space to accommodate different activities, whether it's creating a designated play area for children, setting up a home office, or rearranging furniture for special events or gatherings. This floor plan's open nature provides homeowners with the freedom to customize their space according to evolving lifestyles and requirements. This allows seamless transitions between different functional areas, creating a versatile environment that can easily adapt to a household's changing dynamics. Homeowners can experiment with various furniture arrangements, create zones for specific activities, or even partition the space temporarily when privacy is desired. Let's Build Your Open Floor Plan Home In conclusion, open floor plans transform houses into inviting, functional homes with a multitude of benefits. The seamless flow, abundant natural light, versatility, and enhanced social interaction are just a few of the advantages that make open floor plans highly desirable in today's architectural landscape. By embracing this concept, homeowners can create spaces that foster a sense of openness, connectivity, and harmony. Whether it's for entertaining guests, spending quality time with family, or simply enjoying the beauty of an unobstructed space, an open floor plan has the power to transform a house into a truly inviting and functional home. As Eastern Nebraska's top contractor, we're excited to utilize our expertise in crafting open-floor homes that truly reflect your vision. Connect with us today to explore your dream home’s endless possibilities and make your ideas a reality. We can't wait to meet you and exceed your expectations with our exceptional service and craftwork.

June 6, 2023
Whether you’re planning a residential or commercial project, choosing the right building designer can be challenging. After all, your designer will influence the outcome of your project and determine its functionality and overall appeal. With so many options available, it's essential to know what to look for to ensure you hire a design-build contractor who will bring your vision to life. Selecting the Right Building Designer Planning a new building project is an exciting experience, but the process can be quite daunting and complex. To help you make the right decision, we have compiled the key aspects to consider when selecting a building designer for your next project. 1. Check Their Credentials The first thing you need to do is to research any prospective building designer’s credentials. Check if they hold any professional accreditations or licenses to get an idea of their expertise and qualifications. Plus, you can contact their professional bodies and trade associations to confirm their registration. Make sure you’re working with professionals who are knowledgeable of every stage , from design to construction and everything in between. 2. Look for Experience and Expertise Secondly, find out how much experience the building designer has in their industry. Review the contractor’s style and design processes to see if they match your preferences and objectives. Ask to see their portfolio and examine their past projects , which provide excellent samples and insights into their design approach. This gives you an idea of their quality and design style. Additionally, ensure that the building designer you select has experience in the type of project you’re planning. Every project is different and requires unique skills, so make sure your construction company demonstrates experience, knowledge, and a track record for delivering excellent results. Lastly, an experienced and reputable design-build contractor will have a successful track record exemplified by satisfied clients. Talk to past clients and find out what they say about their experience with the building designers. You can also check reviews online to get an idea of their reputation. Good feedback from past clients ensures you're working with a reliable building designer. If a designer delivers excellent work and commendable customer service, their past customers will be happy to recommend them. 3. Consider Their Communication and Estimations One of the most critical aspects of a successful building project is effective communication and collaboration between the client and the building designer. Your designer should listen to your requirements, offer expert advice, and collaborate with you on key decisions. This information will be carefully considered in your design brief , a document that lays out your design requirements. Assess their communication skills, responsiveness, and approachability to ensure a positive working relationship. They should be transparent, honest, and open about your project – committing to constant communication at each stage and working hard to ensure your vision is achieved in a way that meets your budget. Lastly, consider each designer’s budget and timeline estimates to ensure that they’re affordable and realistic. Talk openly about your expectations while being transparent and honest to avoid unexpected overruns and drawbacks. Make sure they can provide timelines, schedules, and cost estimates that realistically fit your needs and expectations. They should also be able to manage changes, unforeseen circumstances, and unexpected costs without compromising quality or safety. Simply put, the best construction companies listen to your concerns and use their expertise to bring your vision to life. Visit with our Team Today Choosing the right building designer is essential to your project’s success. By considering your contractor’s credibility, design style, communication skills, budget, and timeline management, you can make an informed decision that meets your goals and aspirations. Remember to ask questions, seek clarification, and choose a designer that you trust and feel comfortable working with. At Friesen Contracting, we offer innovative and client-centric contracting for residential and commercial projects. Contact us today to learn more about our design-build process and how we can help you bring your vision to life. We’re proud to solve Eastern Nebraska’s design-build needs and look forward to meeting you!
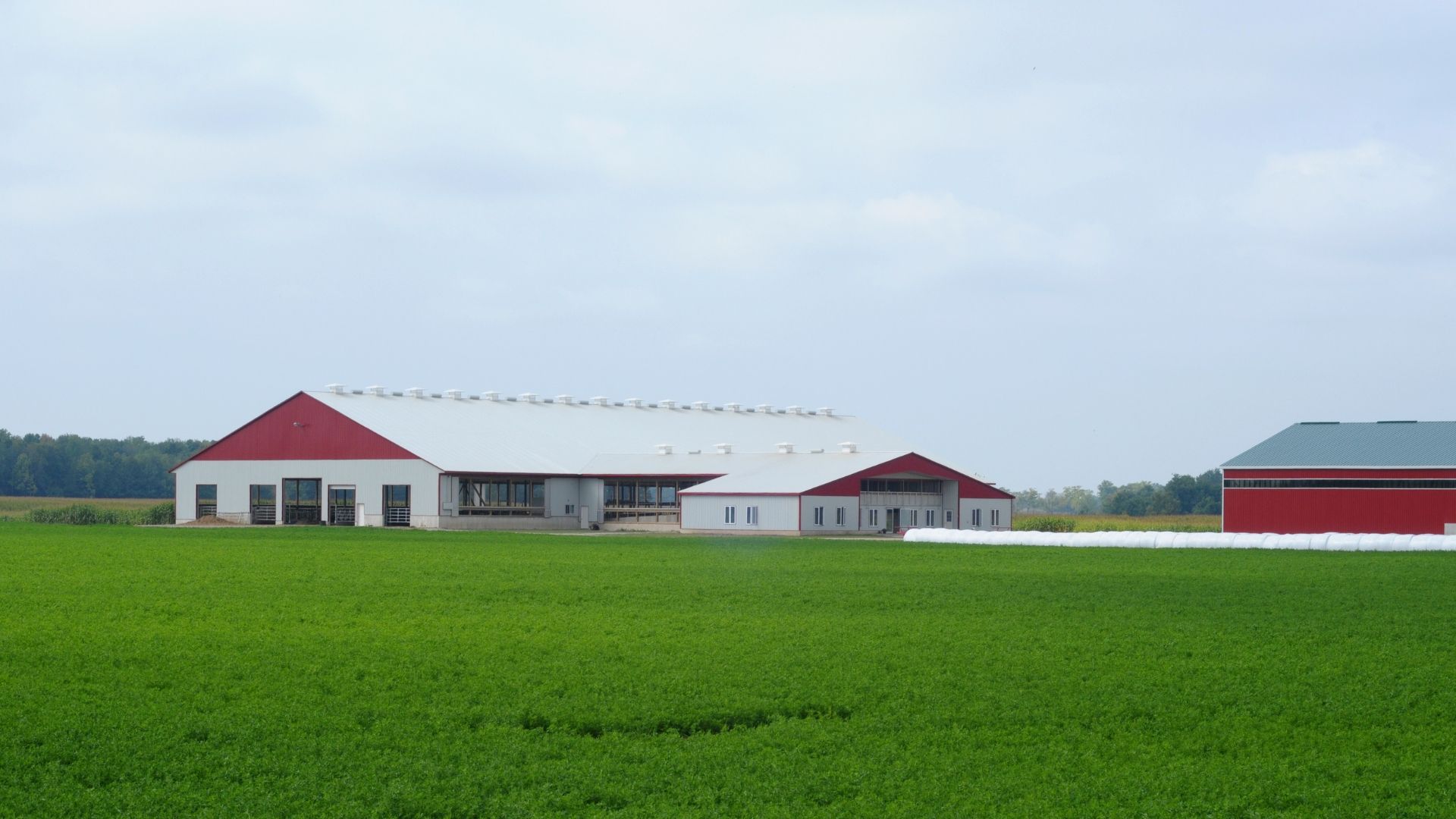
May 30, 2023
Post-frame buildings have become increasingly popular in recent years thanks to their versatility and often efficient designs. Unlike traditional stick-framed buildings, post-frame structures are built from large, solid posts that are anchored directly into the ground. This makes them an excellent choice for a variety of commercial, agricultural, and residential projects. In this comprehensive guide, we'll closely examine everything you need to know about this popular building technique. How Are Post Frame Buildings Constructed? Post-frame buildings, also known as pole buildings, are constructed on a traditional concrete foundation with large, solid wood posts. These posts serve as the primary support structure for the building, with horizontal framing members (typically made from wood or steel) attached to the posts to create the walls, roof, and other structural components. Post-frame buildings are typically more straightforward and faster to construct than traditional stick-framed buildings, as they often require less materials and labor. Since the posts provide both structural support and keep the building stable, this construction method is often a simple and efficient option. Whether you're looking to build a new barn, workshop, or storage facility, post-frame construction can provide the functionality and aesthetics you desire at a price you can afford. The Advantages of Post Frame Construction One of the biggest advantages of post-frame construction is its potential cost-effectiveness. Compared to traditional stick-built construction, post-frame buildings generally require less materials, labor, and time to construct. These differences in costs can result in significant savings for the building owner. Another benefit of post-frame buildings is their durability. The sturdy post and beam structure can withstand harsh weather conditions, such as high winds and heavy snow loads. Plus, the wooden posts receive treatment to resist rot and insect damage, ensuring a long lifespan for the building. Maintenance is also relatively low, requiring only occasional inspections and repairs. Post-frame construction is also quite customizable, allowing designs that meet your specific needs and preferences. This includes the ability to add features such as large doors, skylights, and insulation for added comfort and functionality. Common Uses of Post Frame Buildings Apart from their common agricultural applications, post-frame buildings are perfect for a variety of other applications. This includes commercial and industrial buildings, such as warehouses and storage facilities. Plus, residential additions such as garages and workshops are perfect uses of post-frame construction. With the ability to customize a variety of features and designs, this construction method is perfect for many building needs. Is This Construction Method Best for You? Whether post-frame construction is the right choice for you depends on a variety of factors, including your budget, location, climate, and intended use for the building. If you're considering investing in a post-frame building, it's crucial to work with an experienced contractor who can help you navigate your options, follow building codes , and make informed decisions. While post-frame construction can sometimes improve a project’s cost, durability, and versatility, the right contractor won’t sugarcoat their expectations. Reach Out to Our Experienced Contractors! Post-frame buildings offer numerous benefits that make them an alternative building method worth considering. Whether you're looking to build a new home , expand your commercial property, or add much-needed storage space to your farm or ranch, post-frame construction may be the perfect solution. By doing your research and partnering with a knowledgeable team, you can ensure that your post-frame building serves you well for years to come. As with any construction project, it's important to work with a qualified contractor who can help you explore your options and make the best choice for your needs and budget. Call our team today if you’re looking for a reputable contractor to walk alongside you in your next project. Our transparent communication and highly acclaimed services will ensure your next project’s success.
© 2025
All Rights Reserved | Friesen Contracting | Privacy Policy
© 2025
All Rights Reserved | Friesen Contracting | Privacy Policy
