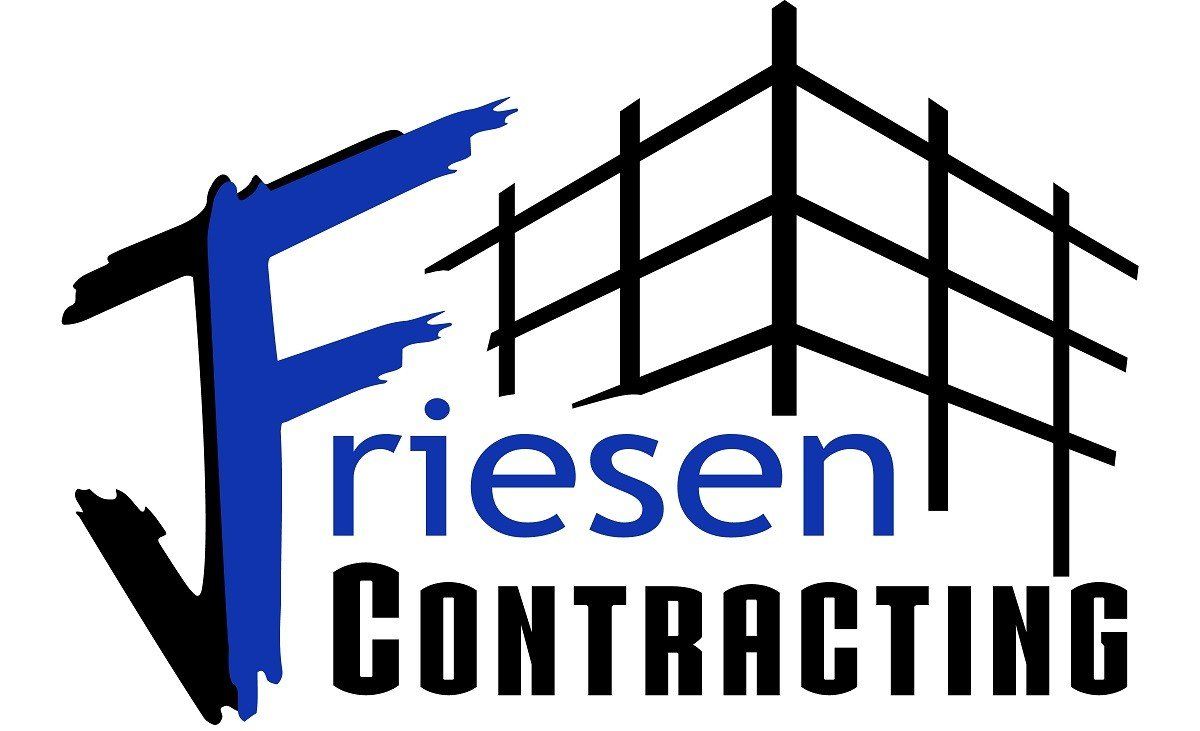What Are Pole Barn Homes?
Pole barn homes are gaining popularity among designers and homeowners due to their relative affordability, flexibility of design, and ease of construction. A pole barn home is essentially a modern take on the traditional barn structure built using post-frame construction. Let’s look at the process, benefits, layout, and some examples of pole barn houses.
Building a Pole Barn Home
During the planning stages for your pole barn home, you should first look for the right general contractor. There are many reasons for hiring one; the primary reason being that your project will be completed efficiently and on time. We always recommend working with a general contractor in order to coordinate a successful project and avoid as many mistakes as possible.
Pole barn homes are assembled onsite from pre-engineered components delivered to the property. First, builders normally construct the frame on a traditional concrete foundation. Then, walls are installed between the posts, followed by the insulation and siding. Common siding options include metal and wood depending on the homeowner’s preference. Lastly, the structure is completed with the roof trusses' installation. This entire process can take anywhere from one day to two weeks, depending on the size of your project and your general contractor’s schedule.
Benefits of Pole Barn Homes
The primary benefit of pole barn homes is their relatively reasonable starting cost. They can potentially cost less than traditionally built homes because of the pared-down construction process and materials. However, it’s a common misconception that pole barn homes and shouses (shop and house designs) are always more affordable than other types of home construction.
When insulated properly, pole barn houses can also be as energy efficient as traditional homes. This is often because they tend to have fewer air leaks and more insulation between floors and walls. Their energy efficiency is also due, in part, to the post-frame construction that can decrease the overreliance on HVAC systems.
Additionally, pole barn homes offer tremendous flexibility in terms of layout. Since the main structure consists of posts and beams, floor plans are customizable without major and costly renovations. This makes it easier to personalize your home according to your needs and preferences without worrying about tearing down walls or rebuilding rooms. Due to this customization, pole-built buildings can easily be pivoted to commercial uses when applicable.
Pole Barn Home Layouts
Pole barn houses come in many different shapes and sizes depending on your needs and budget. However, most of them share similar features like lofty ceilings or storage space above doors and windows. Other common features include open floor plans with wide spans between poles that allow for flexible furniture placement.
One popular layout for pole barn homes is an open-concept floor plan with large windows that prioritize natural light. This layout allows homeowners to use furniture pieces as room dividers to create an airy feel. Many other homeowners opt for two-story designs with an open staircase. This creates an impressive visual effect while adding more usable square footage than in a single-story pole barn design.
Examples of Pole Barn Homes
General contractors can customize pole barn homes in countless ways. No matter your personal style, they can certainly design one that suits your needs. Examples of some popular designs include:
- Single-story ranch-style houses with gabled roofs,
- Two-story homes with lofted bedrooms or storage space above living areas,
- Three-story Victorian-style homes with unique roof lines,
- A-frame houses with exposed beams throughout living areas, and
- Contemporary homes with large windows for natural light and breathtaking views.
Build Your Dream Home
Overall, pole barn homes can offer terrific value thanks to their reasonable price, layout flexibility, and wide variety of design options. Whether you’re looking for a place to call home or a versatile investment property, a pole barn home may be a wonderful choice for your needs. Plus, with the right general contractor by your side, you can rest assured that your project will be completed on time and within budget.
We believe everyone deserves to build their own custom home alongside a reliable general contractor. If you have questions about general contractors or are interested in designing a pole barn house, then we hope you’ll reach out soon. We’d be happy to sit down and discuss our design build process and residential contracting services today.

All Rights Reserved | Friesen Contracting | Privacy Policy
All Rights Reserved | Friesen Contracting | Privacy Policy


